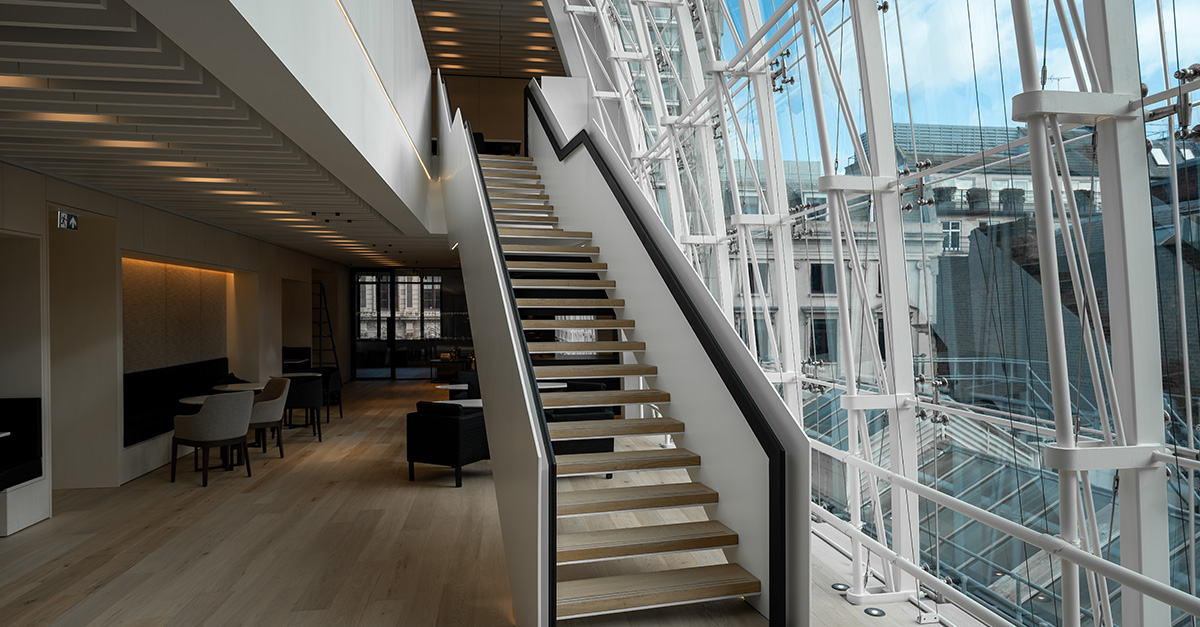Project Review: Chanel
Project Partners
- Client: Chanel
- Architects: McDonald Architects
- Main Contractor: Collins Construction Ltd
- Project Manager: Cloutman Harris Nickson
- Quantity Surveyor: MPA
- Status: Complete
Project Overview
Alpine were appointed to deliver a feature staircase at a prestigious Chanel retail space, where visual impact, refined detailing and delivery certainty were paramount. The project took place within an iconic central London store, and the staircase was to form a defining architectural element within the space, a sculptural centrepiece that guests would immediately experience upon entering.
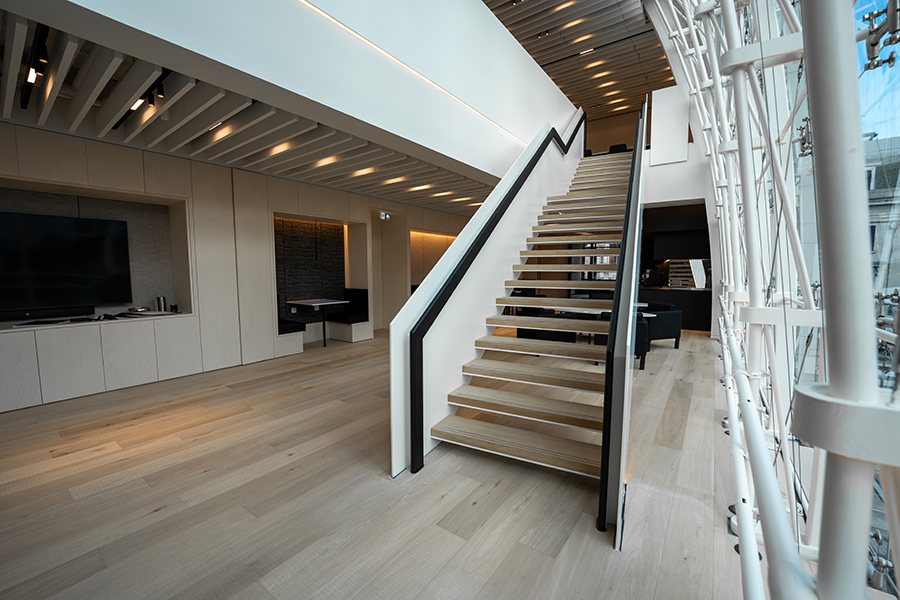
With a compressed programme, high-visibility location, and design expectations typical of a world-renowned luxury fashion house, the project demanded precision, discretion and deep expertise from the outset.
Early Involvement and Strategic Support
Alpine were engaged early in the project, before the main contractor had even been appointed. This allowed us to work closely with Chanel’s in-house team and project managers to support design development, buildability assessment, and early cost planning, ensuring feasibility without compromising the elegance of the concept.
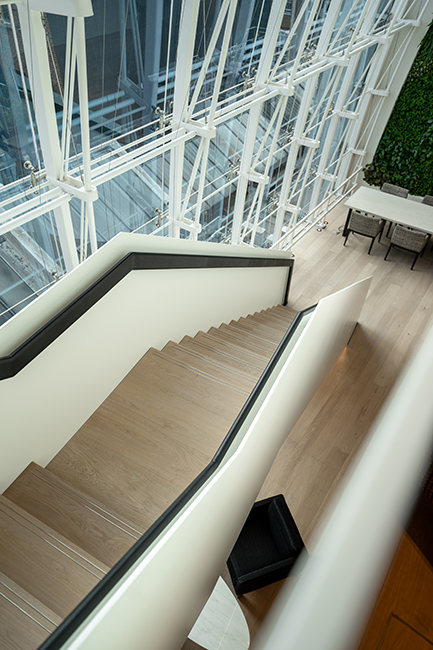
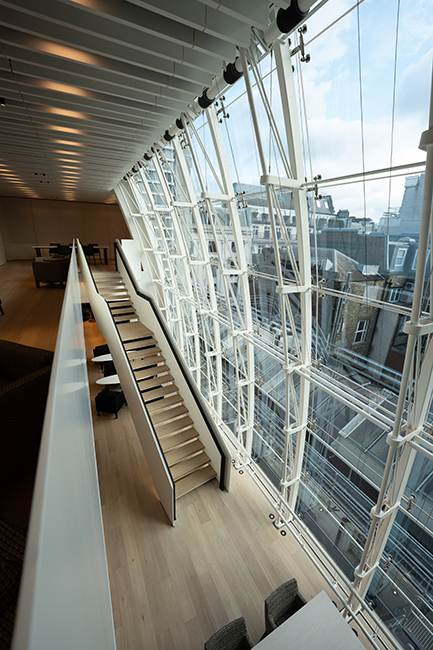
By identifying sequencing opportunities and potential risk areas at an early stage, we helped shape a procurement strategy that de-risked the design and protected the programme. This included providing multiple costed options, value engineering advice where appropriate, and strategic input on structural and access constraints, particularly important given the high street location and complex logistics involved.
Why Chanel Chose Alpine
Our ability to operate in high-end, detail-sensitive environments was a key factor in our appointment. Chanel required a partner that could not only understand the architectural ambition but also deliver it flawlessly without disruption.
Alpine’s track record with leading global brands, paired with our in-house capability for design, engineering, fabrication and installation, made us the ideal fit. Our discretion, flexibility and problem-solving mindset gave the client confidence that we could deliver on both the aesthetic and operational front.
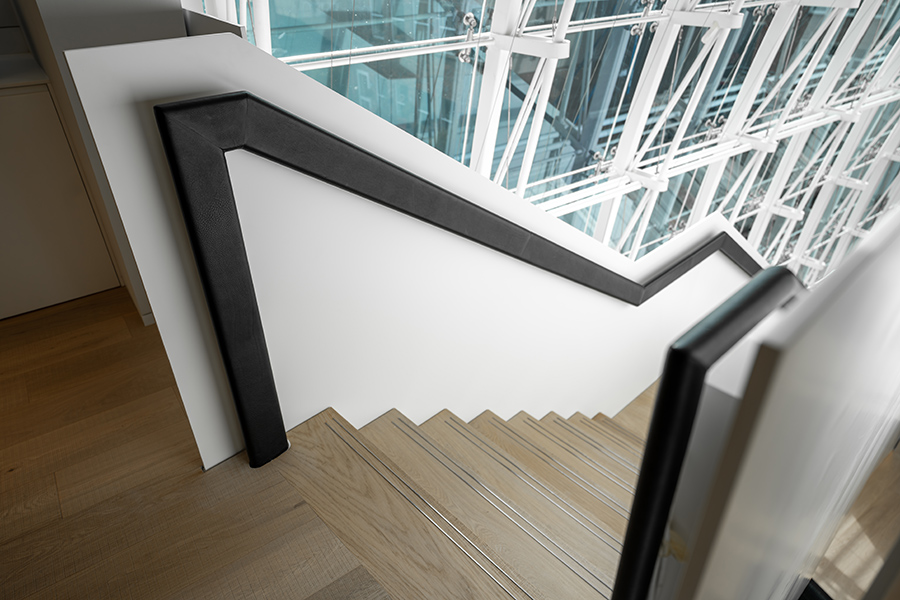
Design and Detailing Challenges
The staircase was minimalist in form, but structurally complex. The brief required a visually lightweight stair with no visible fixings, seamless transitions between materials, and crisp geometry throughout.
Achieving this required significant behind-the-scenes engineering to balance visual lightness with structural performance. The twin plated structural balustrades with integrated complex trusswork hidden within, leather-wrapped handrails, stone floor connections and painted steel substructure had to align perfectly, both spatially and visually. This demanded millimetre-perfect tolerances, reverse detailing, and an exceptionally high standard of finish.
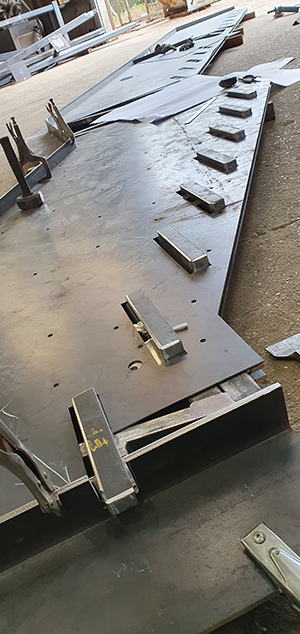
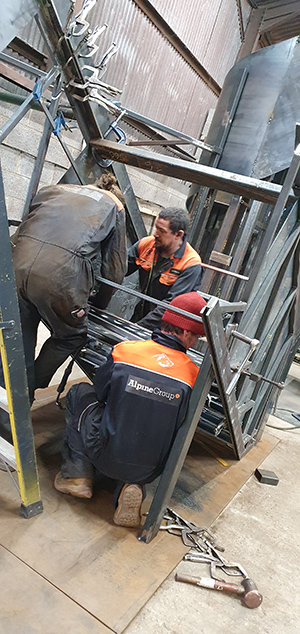
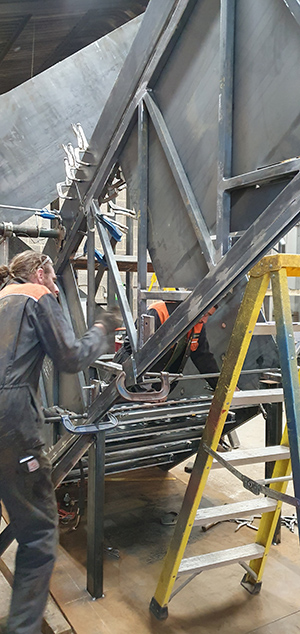
A particular challenge was managing the interfaces between the steel structure, stone flooring, and balustrades, while maintaining completely hidden fixings. Each junction was treated as a bespoke detail, coordinated in 3D and validated through off-site trial builds before being committed to fabrication.
Fabrication and Finishes
Every aspect of the stair was delivered to luxury standards, with a tightly controlled fabrication process that ensured consistency and quality throughout.
- Treads were fabricated in steel and cloaked in timber with hidden fixings and reverse connections. Brass detailing was considered as a subtle accent to align with the overall aesthetic.
- The handrails were wrapped in hand-stitched black leather, integrating seamlessly with the balustrades and steel substructure.
- The steelwork was precisely fabricated and off-site painted to match the surrounding palette, with fixings hidden through reverse-mounted detailing.
- The twin plated structural balustrades with integrated complex trusswork hidden within were installed with carefully coordinated tolerances to meet seamlessly with other elements.
- Lighting was discreetly integrated to highlight the stair’s form without disrupting the clean detailing.
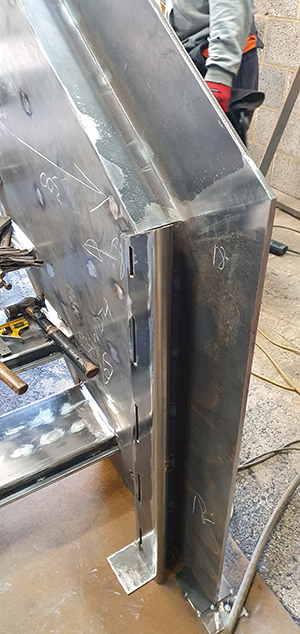
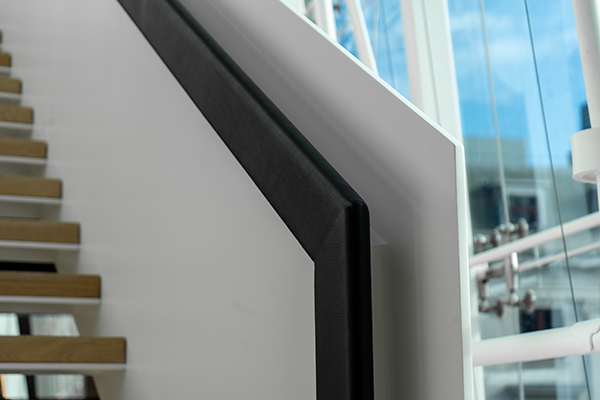
Much of the staircase was pre-assembled off site for trial and templating, ensuring that once delivered to the restricted site, installation could take place smoothly and efficiently.
Logistics and Installation
Installing the staircase within a live, high street retail environment brought further complexity. Access was heavily restricted, working hours were controlled, and the space around the stairs was in continuous use by other trades.
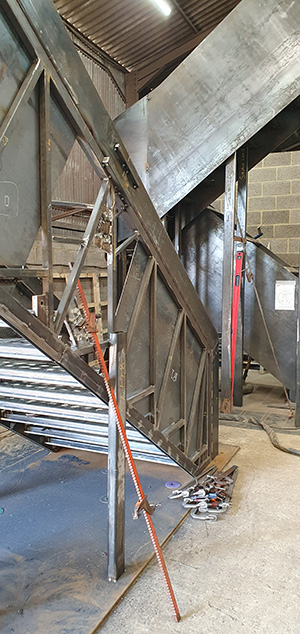
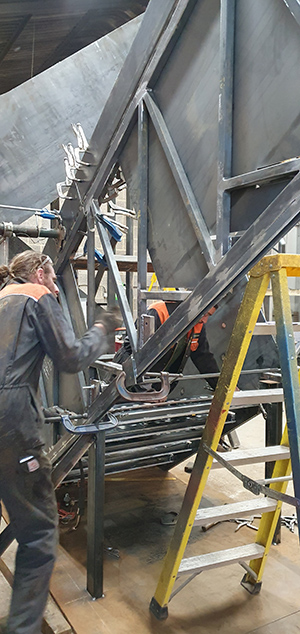
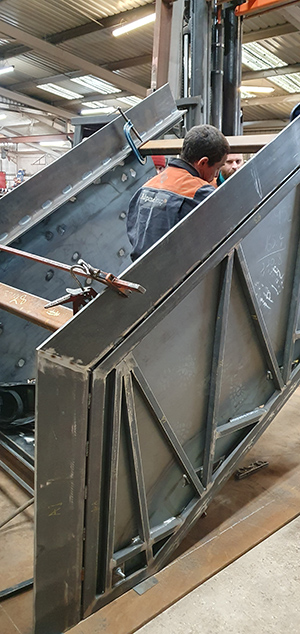
Alpine developed a detailed installation strategy involving:
- Delivery via hoist through an upper window,
- Protective measures to avoid damage to newly installed finishes,
- Staged deliveries in stillages to minimise handling, and
- Collaboration with other contractors to ensure access and sequencing alignment.
Despite the site’s restricted access and challenging logistics, the staircase was delivered on programme, a testament to careful planning, disciplined site execution, and clear communication between teams.
Outcome and Reflection
The completed staircase reflects a high level of design intent and technical precision, with Alpine adapting to challenges throughout to deliver a quality result that aligned with Chanel’s expectations. Every detail, from the flush brass nosings to the hidden fixings, refined finishes, and engineered substructure, reflects Alpine’s deep commitment to precision and quality.
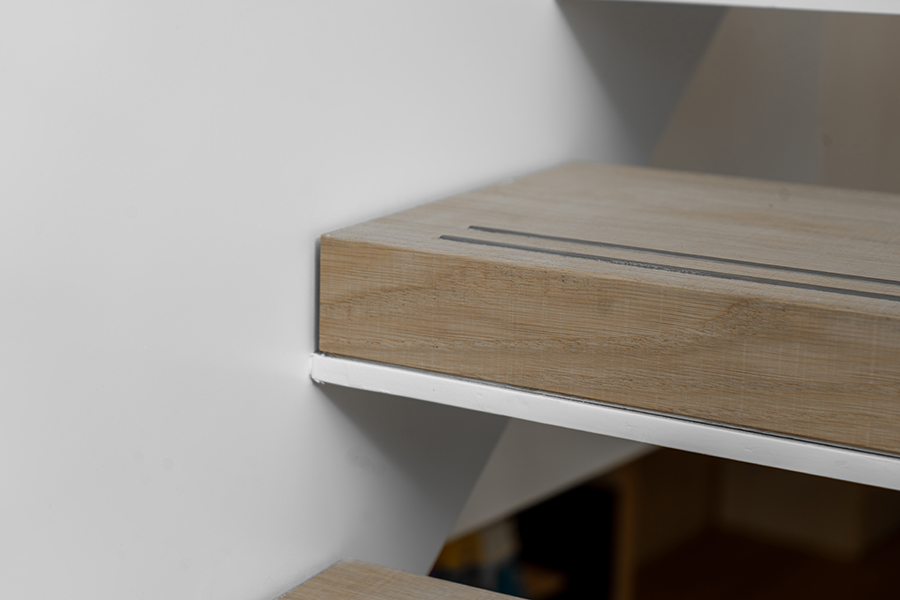
While the fabrication journey wasn’t without its challenges, especially around the finishing process, the team’s ability to adapt and implement new procedures and measures has strengthened future project delivery. The final result speaks for itself, a sleek and sculptural feature staircase with flawless visual detailing.
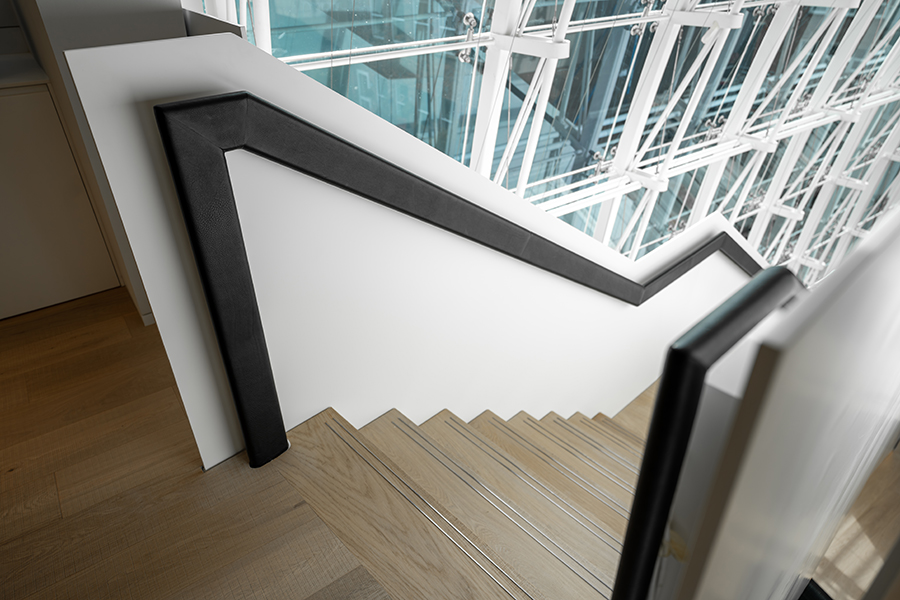
This project reinforced our capability to work at the highest levels of design integrity, under tight timelines, and within the most sensitive brand environments. While the staircase is modest in scale, it carries weight in significance, both as a sculptural feature and as a reflection of the Chanel brand.
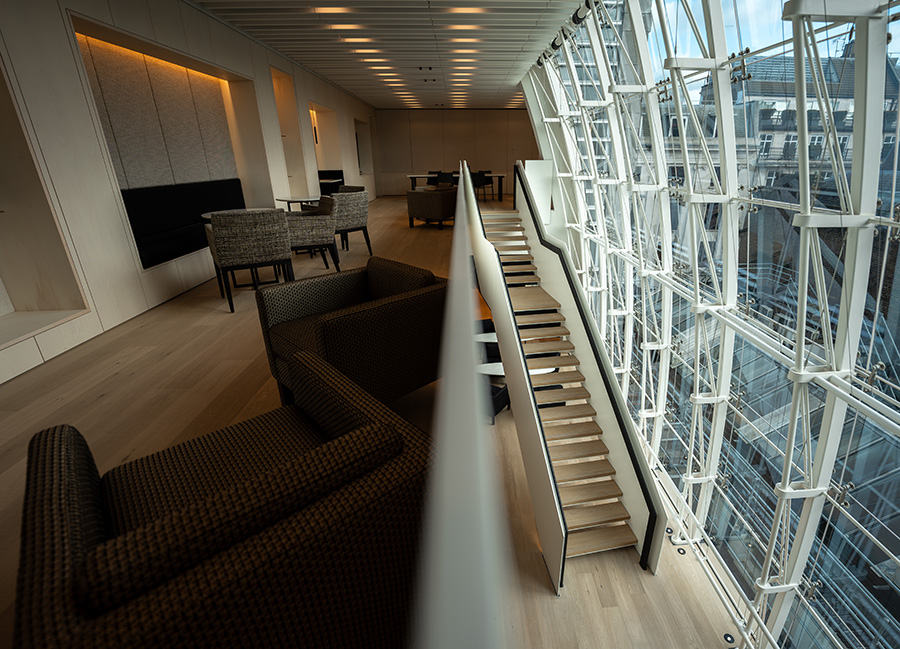
It stands as a clear example of how engineering precision and architectural finesse can come together through early collaboration, technical expertise, and thoughtful execution.
Contact us for a feature staircase on your next project!
