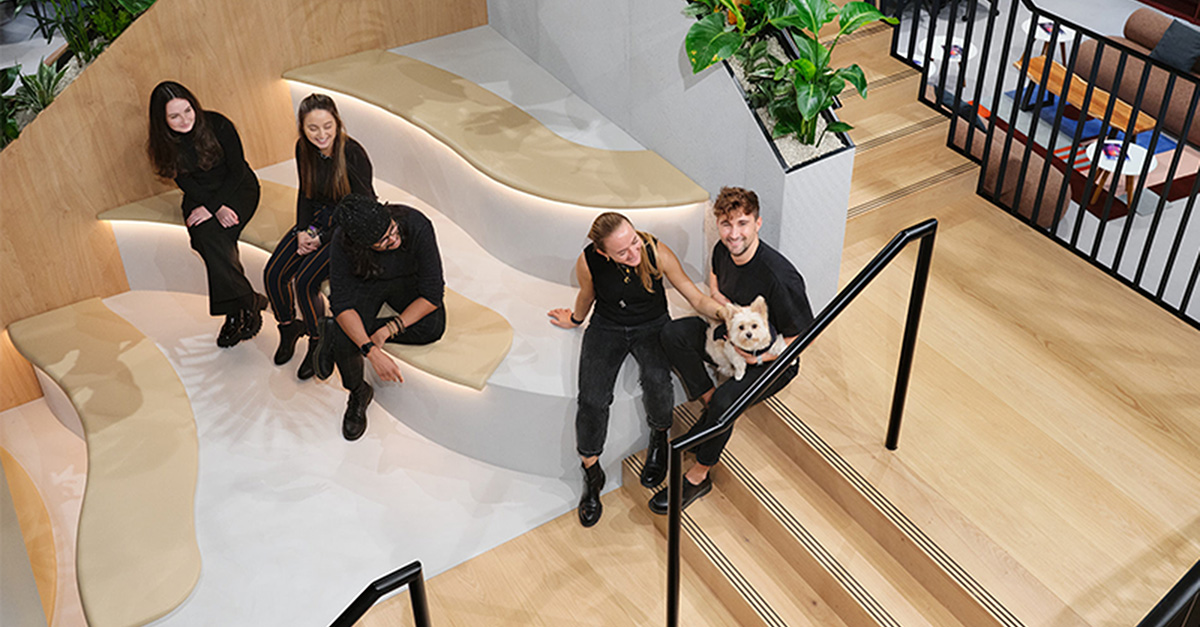Project Review: Kantar
Project Partners
- Client: Kantar
- Main Contractor: Woodalls
- Scope: Feature stair and bleacher seating zone within a fast-track office fit-out
- Status: Complete
Project Overview
Global insights and data consultancy Kantar appointed Woodalls to deliver this outstanding office space, which in turn Woodalls contracted Alpine to deliver a bespoke feature staircase and integrated bleacher seating area as part of their latest office fit-out. Delivered under a compressed timeline and within a live building, the project was overseen by Woodalls, who acted as both main contractor and design lead.
With a vision to create a sociable, dynamic space for staff and visitors alike, the design combined a staircase with bleacher-style seating, integrated planters, lighting, and storage, all within a tight structural footprint.
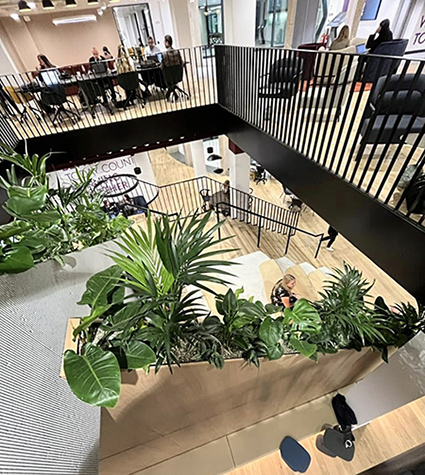
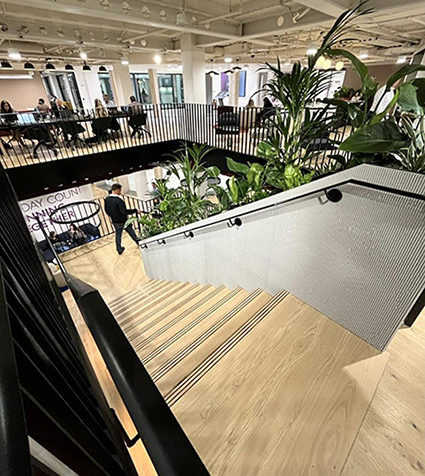
A Collaborative Start
Alpine became involved at a very early stage, brought in through recommendation. The concept was still in flux, and the design team was looking for a partner who could help develop a solution that would be visually striking, buildable, affordable, and fast to deliver.
We supported Woodalls with early-stage design advice, cost planning, and value engineering, offering multiple layout and specification options to ensure the concept could be delivered without compromise.
Why Alpine Was Appointed
With the client’s lease on their previous space ending imminently, the pressure to meet the programme was intense. Alpine’s reputation for technical problem solving, early coordination, and programme certainty made us the natural choice.
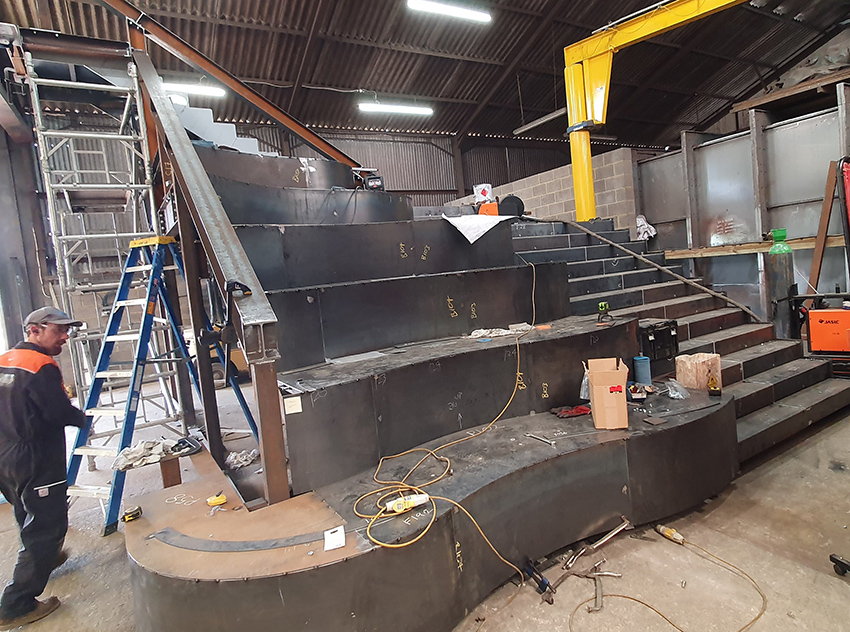
The ability to handle design, detailing, and offsite manufacturing in-house meant we could meet Woodalls’ schedule without adding risk or delay.
Engineering Around Constraints
One of the project’s biggest challenges was the structural limitation of the floorplate. The weight of the stair, seating, and planters was more than the original slab was designed to handle.
Rather than isolating loads through heavy point loads, Alpine proposed a solution that spread the load across a structural raft base, dispersing weight into the slab’s primary beams and avoiding the need for major structural intervention whilst removing/minimising noise transfer and reverberation into adjacent tenant floor space.
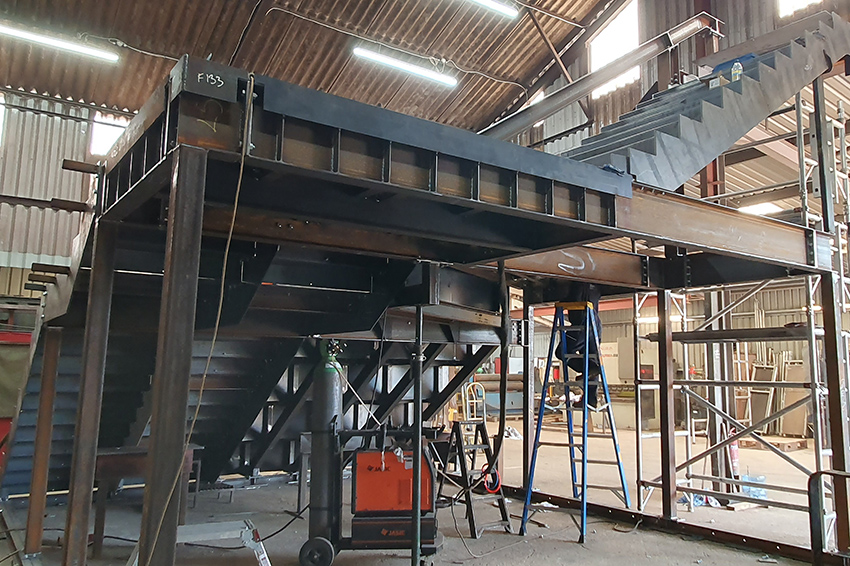
This technical solution preserved the visual intent while unlocking the project’s buildability, a result of close collaboration between Alpine, Woodalls, and the clients design team.
Offsite Construction & Installation
With minimal access and tight working hours, Alpine opted for a fully modular construction strategy. The stair and seating zone were fabricated offsite and pre-assembled in our workshop, where we templated and trial-built every component, from treads and risers to integrated planters and storage.
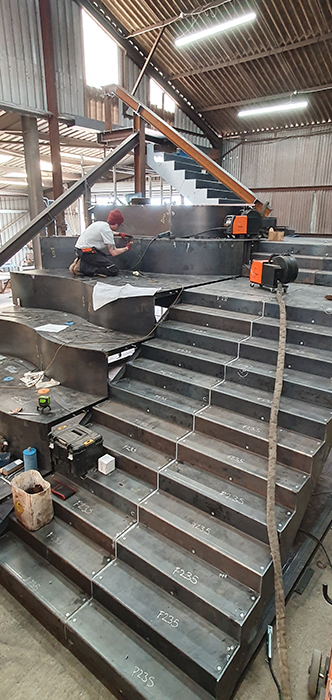
This approach delivered major benefits:
- Weeks saved on programme.
- Seamless coordination of components.
- Zero rework required during installation.
Installation was completed swiftly and cleanly, with careful consideration given to the live office environment and adjacent tenants. Particular attention was paid to isolating potential noise and vibration, ensuring that works did not impact surrounding occupied floors.
Finishes & Detailing
The stair and seating area were designed to balance visual presence with tactile warmth. Elements included:
- Black metal balustrading
- Timber treads and joinery
- Integrated lighting and planting
Due to the modular build and precision tolerances, all finishes arrived pre-fitted and protected, reducing time on site and ensuring consistent quality.
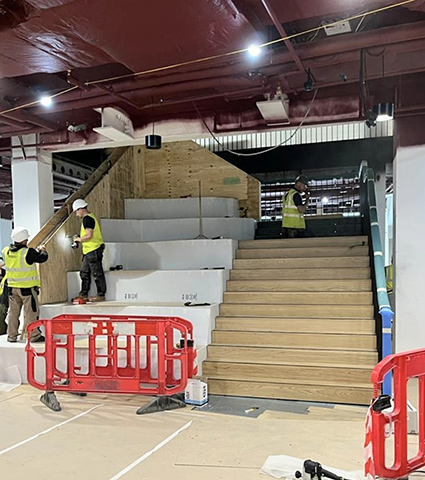
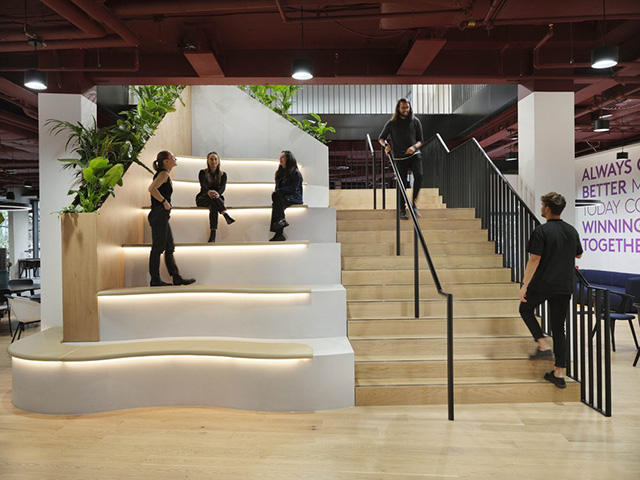
Delivered with Precision
Despite the demanding programme, the project ran smoothly. Kantar’s priority was to move staff into their new office on time, and Alpine played a key role in making that possible.
With combinations of:
- Fast-track engineering,
- Smart structural solutions
- Quiet, efficient installation
These allowed us to deliver exactly what the client needed, when they needed it.
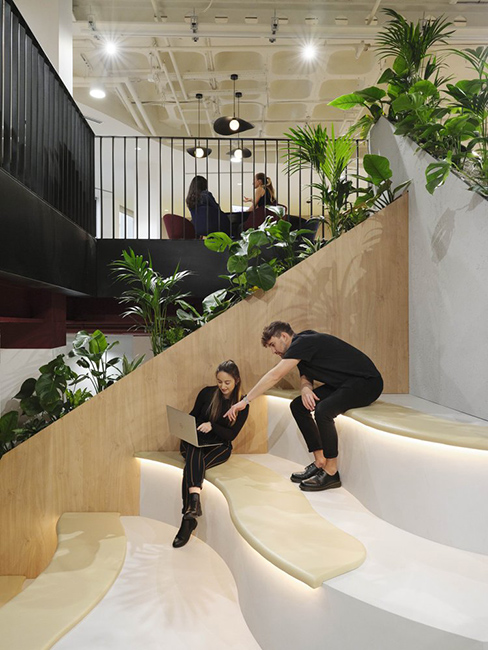
Looking Ahead
The Kantar project is a testament to the power of early collaboration and pragmatic design thinking. With tight timeframes, live environments, and complex site conditions, success depended not only on technical know-how but on agility and trust between all teams involved.
We’re proud to have supported Woodalls and Kantar in delivering a standout workplace feature, one that serves as both a focal point and a place to connect.
Contact us for a feature staircase on your next project!
