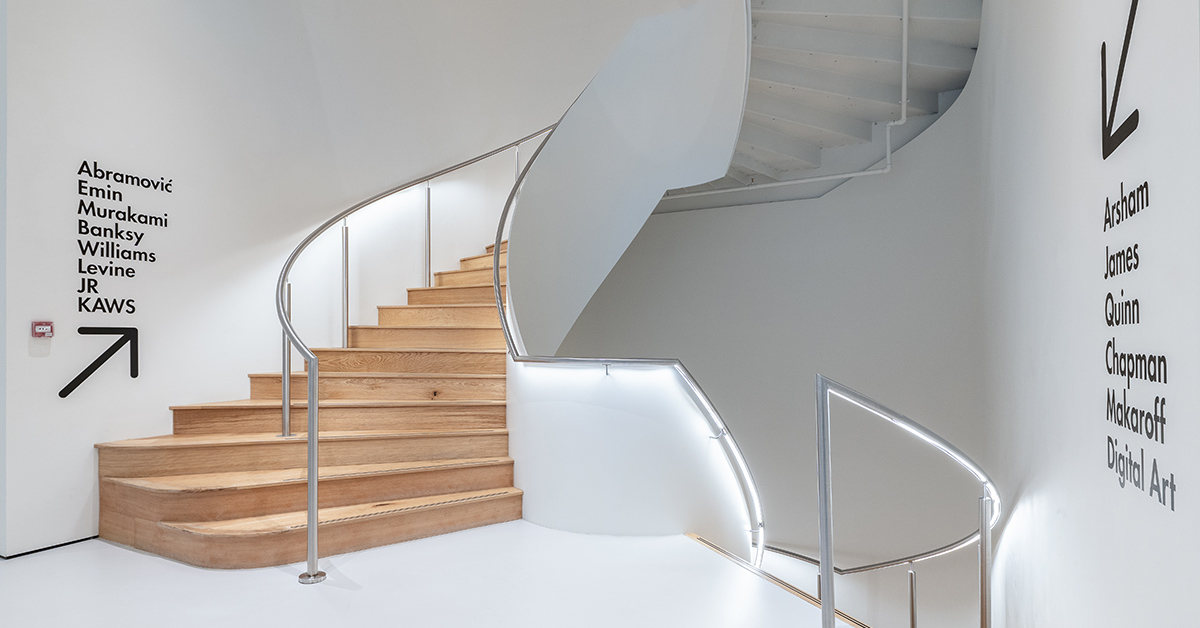Project Review: Moco Museum
Project Partners
- Client:Moco Museum
- Project Manager: Gardiner & Theobald
- Architect:Archer Humphreys
- Main Contractor:OD Group
- Status: Complete
Project Overview
Alpine was appointed to design and deliver a feature staircase for the Moco Museum, as part of the internationally acclaimed gallery’s first UK opening at Marble Arch, London. Connecting the ground-floor entrance with the main exhibition spaces in the basement and first floor gallery, the feature staircase plays a critical role in shaping the visitor experience, providing both orientation and atmosphere from the moment of arrival.
The brief called for a staircase that would be elegant, clean-lined and spatially expressive, creating a fluid transition between levels, while integrating with a complex base build and tight structural constraints. At the same time, the programme was immovable: with a fixed opening date and a hard stop for construction, there was no margin for delay.
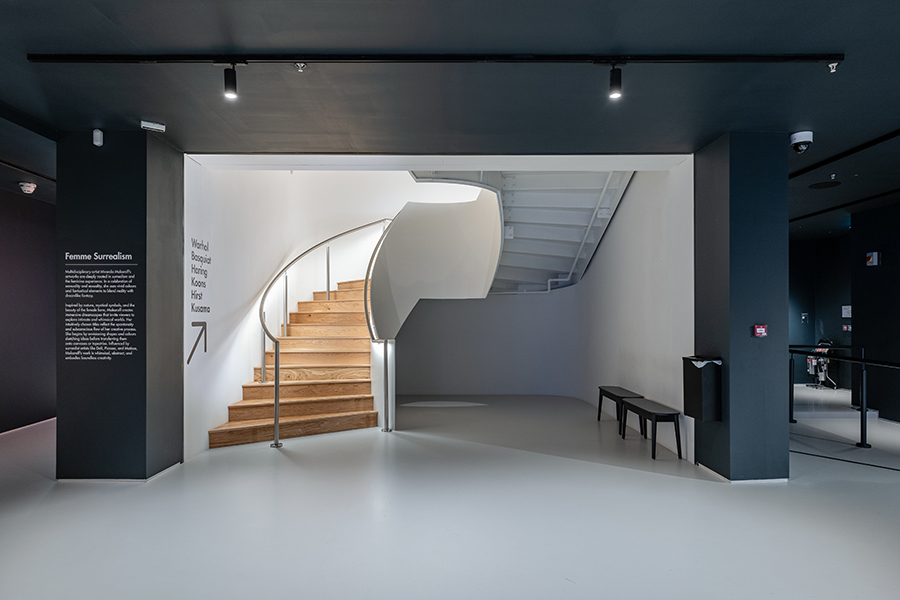
Early Involvement & Client Intent
Alpine was brought into the project through OD Group and Gardiner & Theobald, who recognised the value of involving a feature staircase specialist early, given the constrained site and the cultural sensitivity of the venue.
From the outset, the staircase was seen as an experiential element, a space where visitors would pause, look, ascend, and begin their journey into the Moco world. The ambition was clear: simple, seamless, and stunning, but also highly technical under the surface.
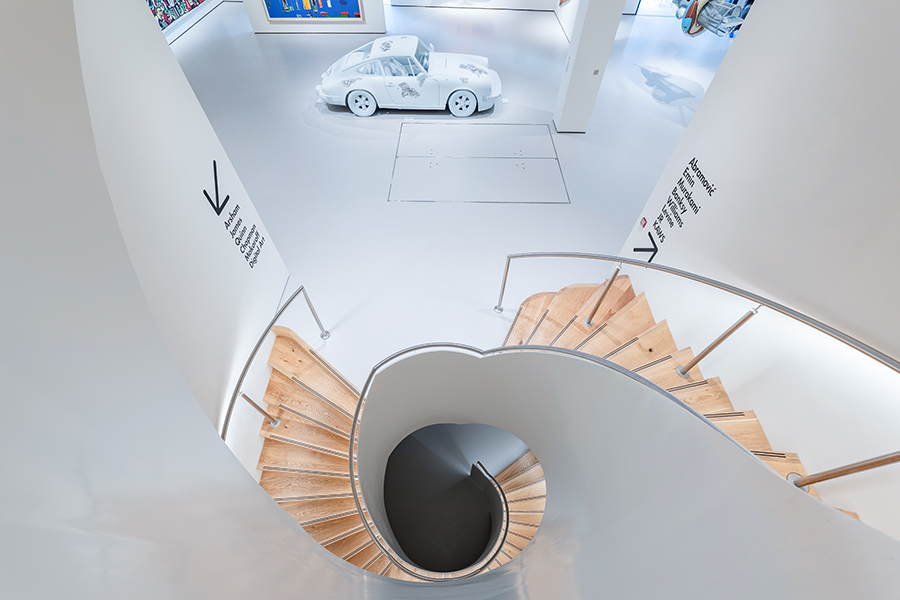
We engaged closely with the architect to complete the stair layout, improve spatial flow, and align the structural floor penetration to better align with exhibition access. These early moves helped unlock both buildability and functionality.
Why Alpine Was Appointed
The project team selected Alpine based on our reputation for delivering architecturally led, technically complex staircases, particularly in high-profile, design-sensitive environments.
Our ability to provide turnkey support, from design development to installation, gave stakeholders the confidence that the feature staircase could be delivered to quality, budget, and programme. We also brought critical insight into regulatory compliance, particularly around public access stair safety, which influenced the final design.
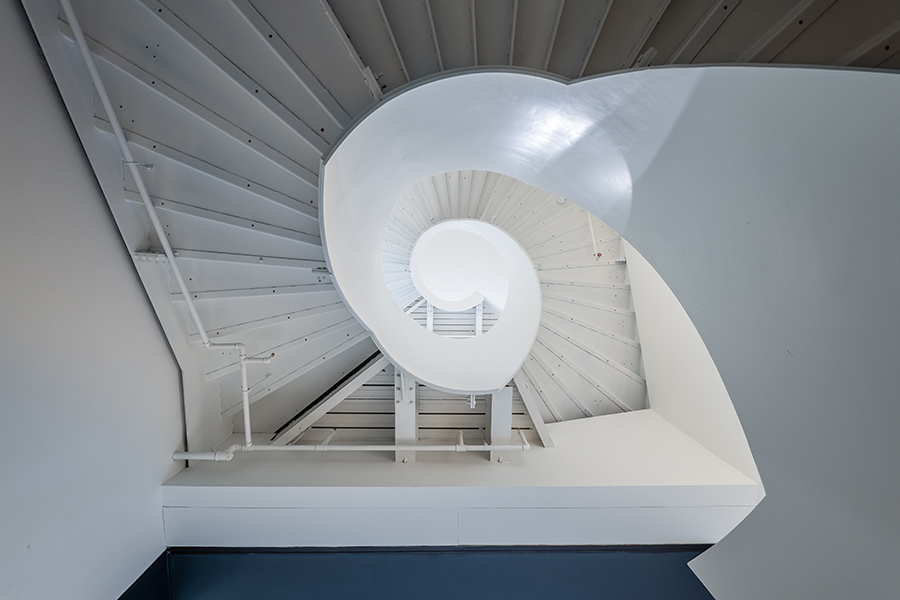
Design Challenges & Structural Strategy
Several key challenges shaped the staircase strategy. Firstly, because the staircase would be open to the public, we had to navigate strict guard height and tread spacing regulations, while still maintaining visual lightness.
Structurally, the staircase spanned a large opening in a tight floor-to-floor space, requiring careful slab coordination and the integration of cantilevered landings that didn’t feel heavy or overbuilt. The lower landing in particular needed to float cleanly in space while taking significant load.
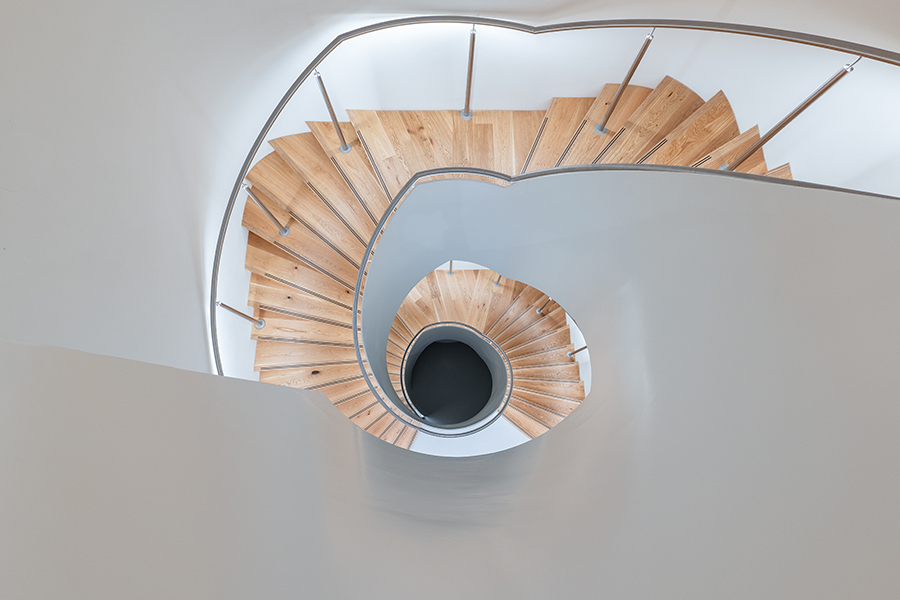
Our solution was to engineer the staircase to align with the central structural coordination, enabling the soffit and balustrade to remain visually minimal and uninterrupted.
Fabrication & Installation
The construction programme was condensed and unforgiving, with limited site access and no room for sequencing error. To ensure a smooth build, Alpine worked closely with OD Group to deliver the staircase in coordinated component packages, sequenced around the availability of lifting and install teams.
The steel balustrade was fabricated from high grade flat plate, joints mitred, full penetration welded, and prepped for a flawless sprayed finish. With exposed soffits and no visible fixings, everything needed to line through perfectly, requiring tight tolerances, detailed pre-surveys, and clean interfaces with the building structure.
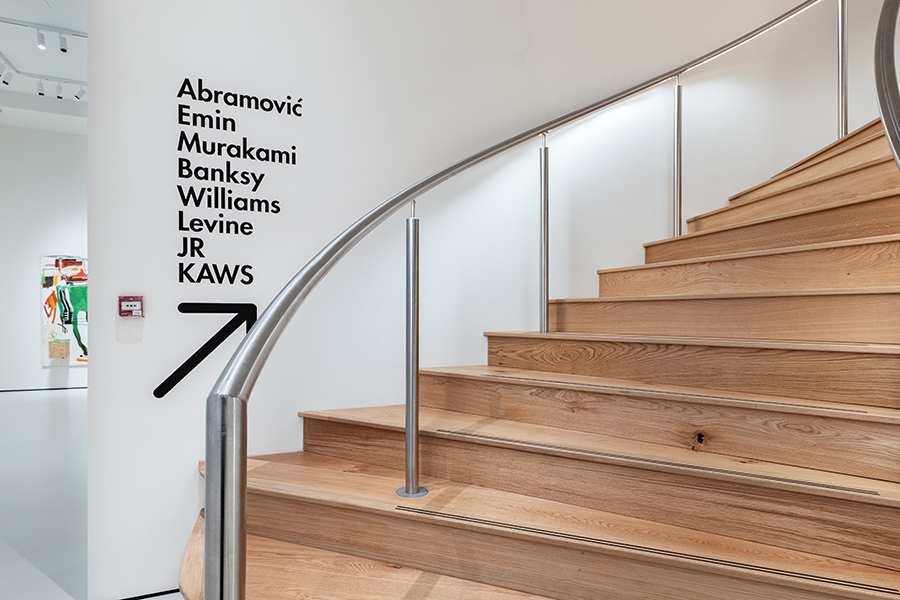
Finishes & Detailing
The design called for a crisp white aesthetic, with every visible surface, soffit and balustrade in particular, finished to match and flow as one.
To preserve the minimalist appearance, external fixings were fully concealed and tight detailing was used to reduce visible lines. The staircase’s white finish is softly illuminated from below, helping to lift the underside and reduce unwanted shadowing, creating a clean, open feel as you pass beneath.
Final Outcome & Reflection
Despite the challenges, the Moco feature staircase was completed on time and to the exacting standards required for a cultural landmark. It now serves as a central arrival gesture, welcoming visitors, guiding them into the main exhibitions, and creating a clean and calming transition into the gallery experience.
By balancing simplicity and sophistication, the staircase reflects the brand values of Moco itself, creative, experiential, and quietly confident. It’s a staircase that leaves an impression, and one we’re proud to have delivered as part of this iconic launch.
Contact us for a feature staircase on your next project!
