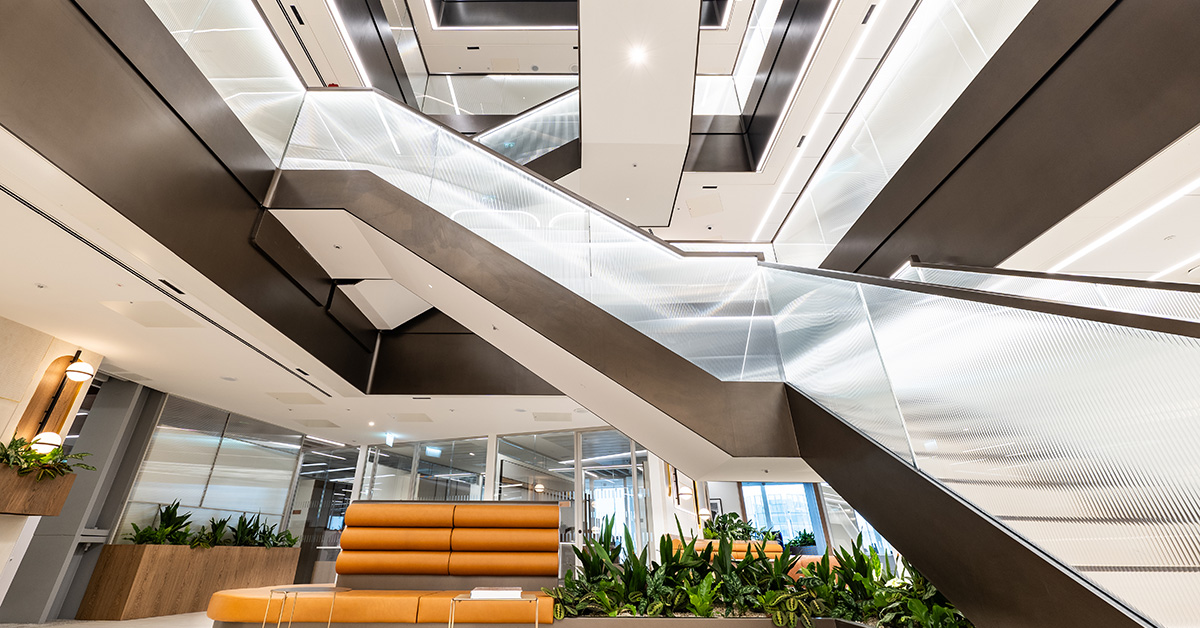Project Review: Proskauer
Project Partners
- Client: King & Spalding
- Project Manager: Gardiner & Theobald
- Architect: TP Bennett
- Engineer: Cundall
- Main Contractor: BW
- Status: Complete
Project Overview
Alpine was appointed to deliver a three-storey feature staircase for international law firm Proskauer at 8 Bishopsgate, a major commercial tower in the City of London. Spanning floors 22 to 25, this staircase forms a striking centrepiece within the building, designed to express openness, elegance and structural ambition.
What sets this feature staircase apart is its bold structural concept: large unsupported spans rise from floor to floor, with extended half-landings that appear to float in space. This created both a sculptural impact and a complex engineering challenge, one that Alpine was uniquely positioned to solve.
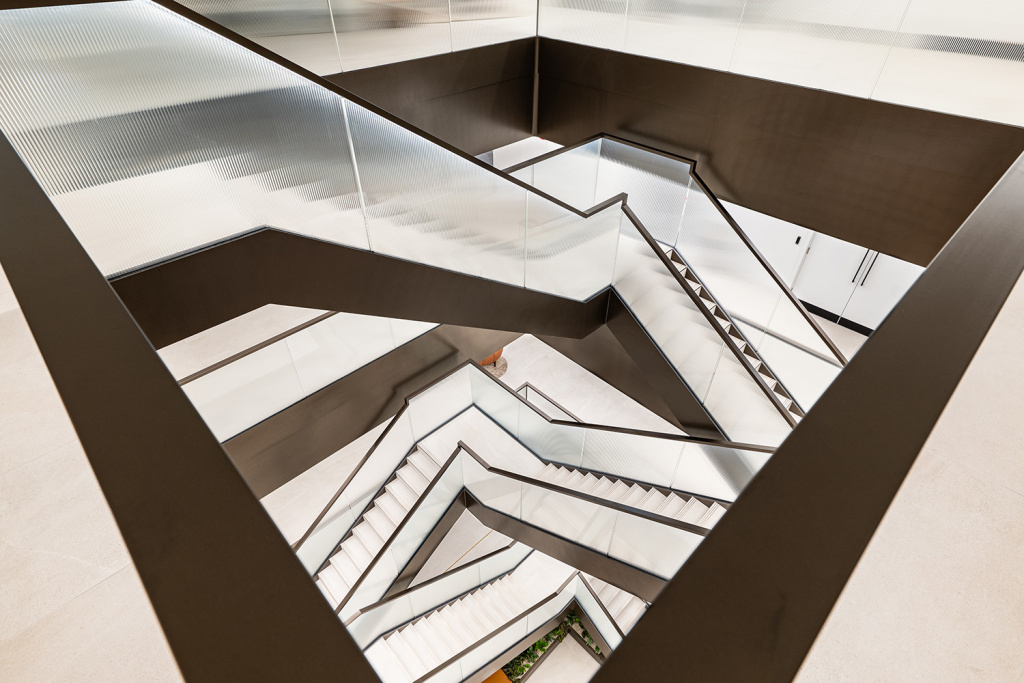
Early Involvement & Strategic Input
Alpine’s involvement was rooted in an already strong relationship with the project stakeholders, having recently completed another multi-storey staircase within the same building – Project Review – King & Spalding
This prior experience gave us deep knowledge of 8 Bishopsgate’s engineering and logistics, a significant advantage when planning structural interventions at height.
Our early engagement with TP Bennett and the wider design team allowed us to advise on technical detailing, access constraints, and finish strategies from the outset. One area of particular collaboration was the bespoke paint finish, where we worked closely with architects and suppliers to develop a rich, deep bronze tone that is seamless but would also avoid looking flat under artificial light. The result is a subtle, flecked effect that shifts tone with the viewer’s position, lending the stair both depth and dynamism.
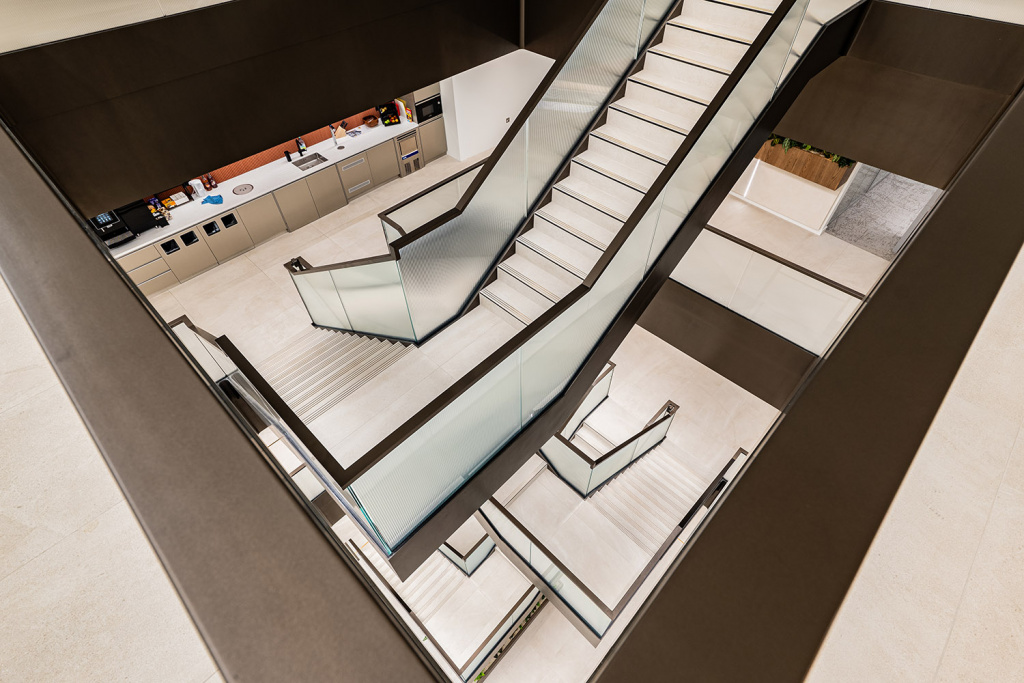
Why Alpine Was Appointed
The Proskauer team recognised that Alpine’s combination of turnkey capability and prior site knowledge offered both reassurance and efficiency. Our reputation as a specialist in complex, one-off staircases allowed main contractors bidding on the scheme to ring-fence risk and demonstrate to the client that a key package was in safe hands.
Beyond technical delivery, our collaborative, solutions-focused culture stood out. We were actively involved in supporting pre-construction dialogue across the board, helping to de-risk the design and reassure all stakeholders that Alpine could bring the vision to life without compromise.
Design Challenges & Solutions
From the outset, the biggest challenge was managing the structural forces involved in the large unsupported spans. The geometry, with its extended half-landings and visually lightweight form, concealed considerable structural loading. Each flight had to be constructed from large hollow steel sections to control deflection and rotational movement, making the stairs heavier than typical commercial installations.
These loadings had downstream implications. Point loads and slab penetrations had to be carefully re-evaluated and strengthened, a common but often under-anticipated reality on feature staircases of this scale. Because Alpine was engaged early, we were able to guide this process in parallel with design development, preventing delays or cost surprises further down the line.
At the atrium edge, we had to integrate soffit, fascia, and balustrade detailing seamlessly, resolving geometry between curved finishes and straight edges, while accounting for building control regulations, movement tolerances, and future service access. The result is a visually effortless solution that conceals its technical complexity.




Fabrication & Installation
The size and weight of the prefabricated components meant that even logistics became a design challenge. Stair sections were carefully engineered to be as large as possible for speed of install, but this brought us right up against the limits of the building’s goods lift dimensions and weight capacity.
To ensure accuracy, each steel component underwent weld mapping, with particular attention to heat-induced movement. This was critical on a project where much of the stairs’ geometry is visually straight, meaning any deviation from the line would be immediately visible. While curved stairs allow for some visual forgiveness, straight-line runs demand absolute precision. The use of high-grade structural plate and tightly controlled fabrication processes ensured the finish met the highest expectations.
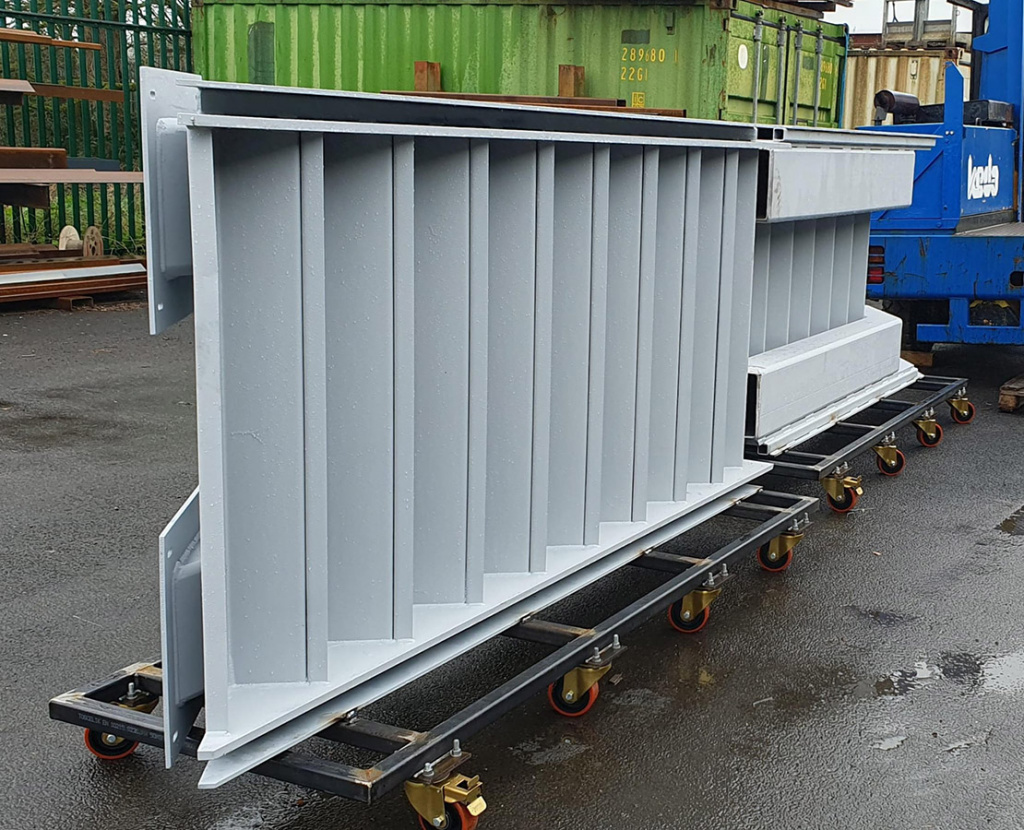
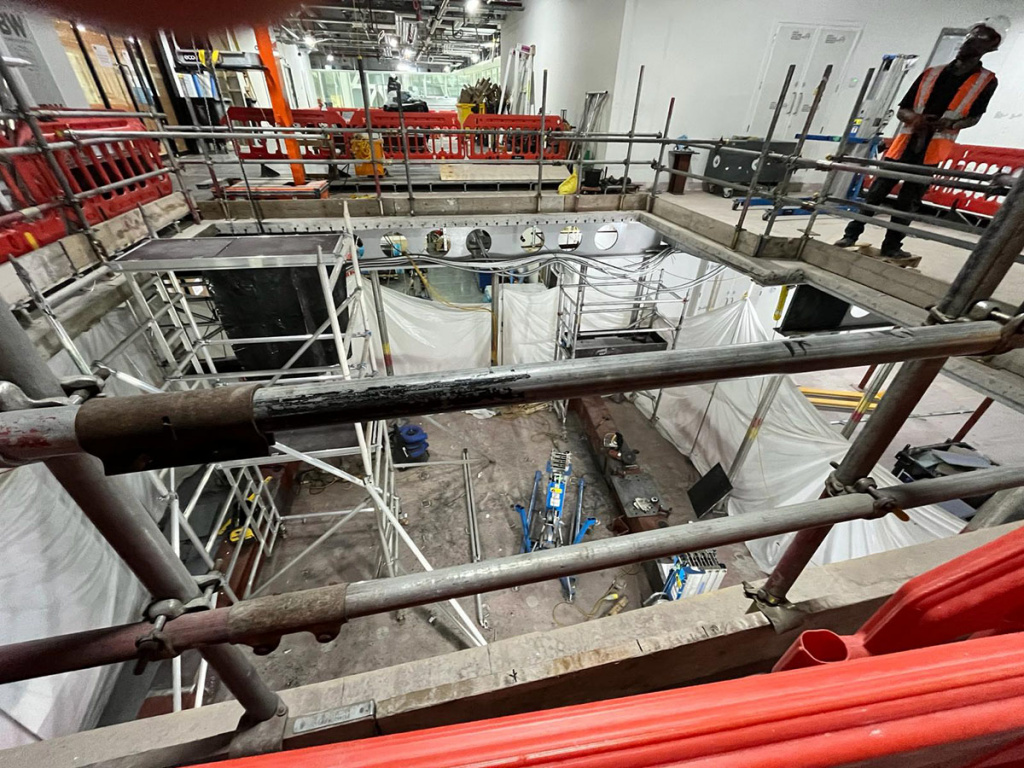
Finishes & Detailing
Finishes on this project played a key role in achieving the overall impact. The primary finish is a custom-developed deep bronze paint system, with a subtle flecked effect that gives the stairs a rich, tactile quality under different lighting conditions. The client had explicitly asked for a finish that avoided looking flat or lifeless, and the result is both sophisticated and durable.
Balustrade glass presented a further challenge. The original design explored a custom ribbed/frosted integrated glass solution, but due to programme and budget pressures, the team pivoted to a film-applied manifestation. This involved strategic decisions about which side of the glass to apply the film to, balancing visual quality with installation access and long-term durability. Sequencing this work within the programme required close coordination with the main contractor and scaffold access teams.
All soffit and fascia connections were designed to be visually seamless, with no exposed fixings and carefully resolved junctions. These layers of detailing contribute to the stairs’ sense of calm refinement, hiding a highly engineered core beneath a clean architectural surface.
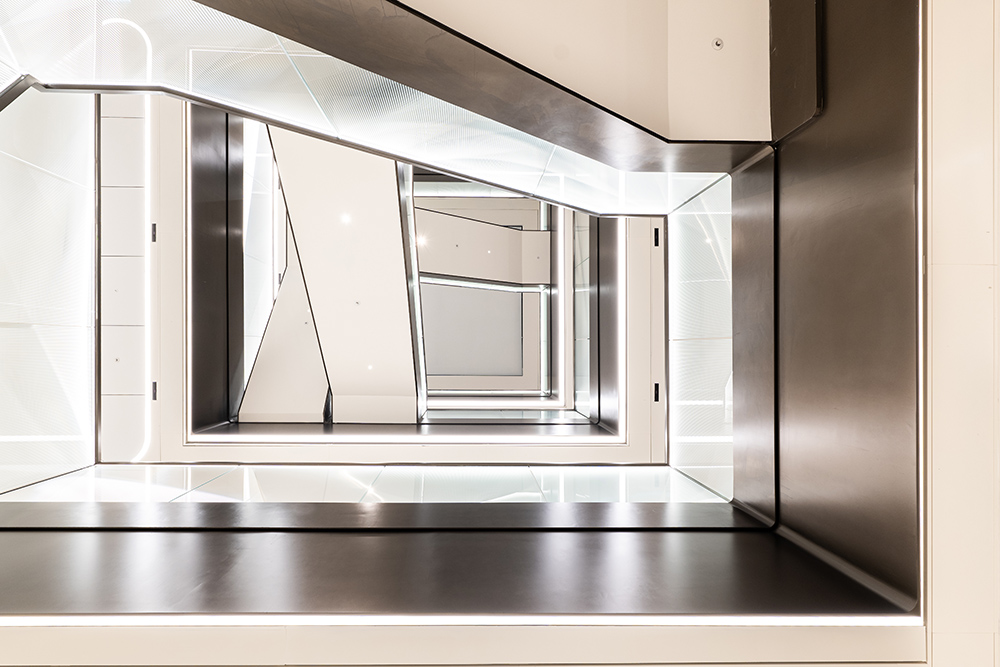
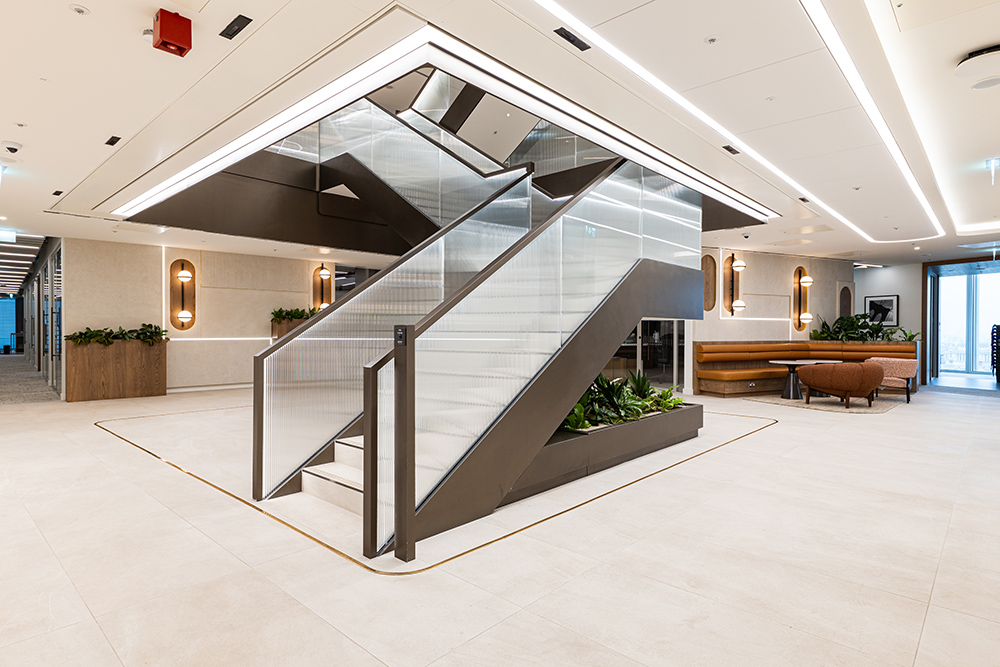
Final Outcome & Reflection
The Proskauer staircase is a statement piece, not only in appearance, but in how it shapes the way people move and interact. As you arrive on level 22, the stair draws you upwards, with each floorplate offering a place to meet, connect, and pause. It has become a central social point in the office, a new-generation “water cooler” space that fosters spontaneous connection and movement.
From concept to completion, the project was underpinned by open, clear communication, a collaborative design process, and a shared commitment to quality. All parties, from architect to engineer, contractor to client, worked with mutual respect and flexibility. The result is a feature staircase that becomes part of how the workplace functions, feels, and inspires.
