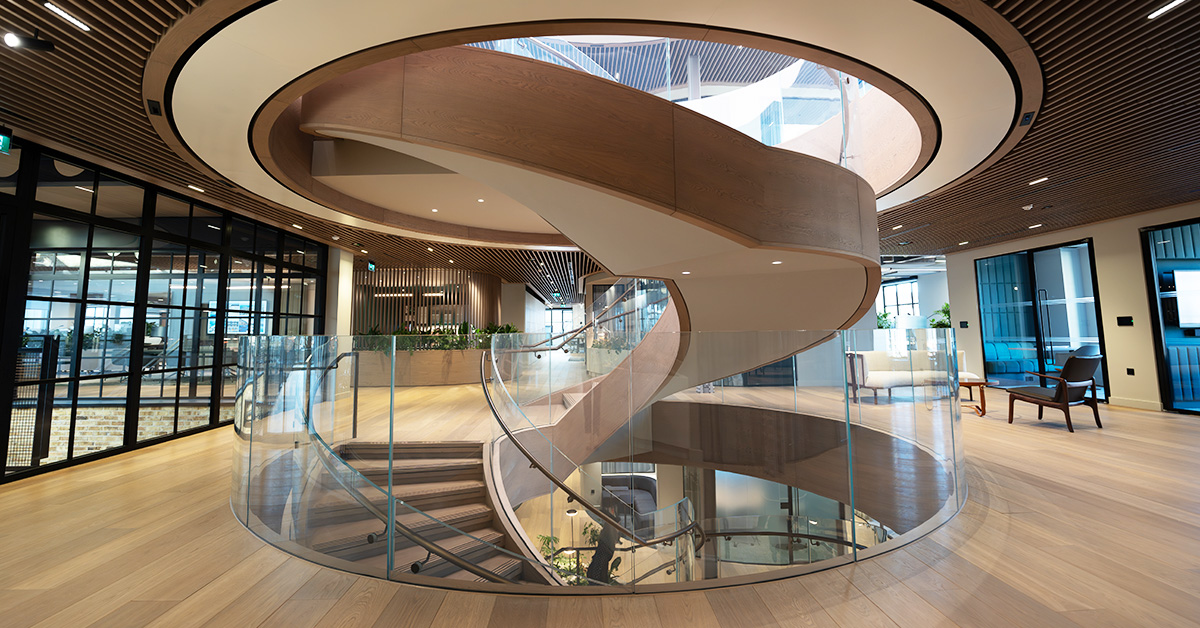Project Review: The Grain House
Project Partners
- Client: Hines
- Architect: Barr Gazetas
- Main Contractor: Knight Harwood
- Quantity Surveyor: Gardiner & Theobald
- Cost Consultant: AtkinsReali
- Status: Complete
Savills | Scotch Partners | Curtins | Elliott Wood | Hoare Lea | AECOM
Introduction
Serving as the new European headquarters for our customer’s client Hines, The Grain House project represents a sophisticated, heritage-driven refurbishment and expansion of five historic buildings in the heart of Covent Garden.

The interior design is a testament to modern collaboration and innovation, anchored by a stunning Alpine feature Helical staircase.
Originating from diverse historical backgrounds, these 19th-century buildings provide prime office space and breathtaking outdoor terraces with panoramic views of London.
Alpine’s Early Involvement
Alpine were approached two years ahead of the project going ahead by Atkins Réalis (formerly Faithful + Gould) who were keen to benefit from our expertise and reputation around cost certainty and program surety for:
- Early cost planning
- Expert design insights
- Robust compliance testing
Our involvement from the project’s inception ensured a transparent and accurate cost framework, setting a solid foundation to avoid any financial surprises for our client.
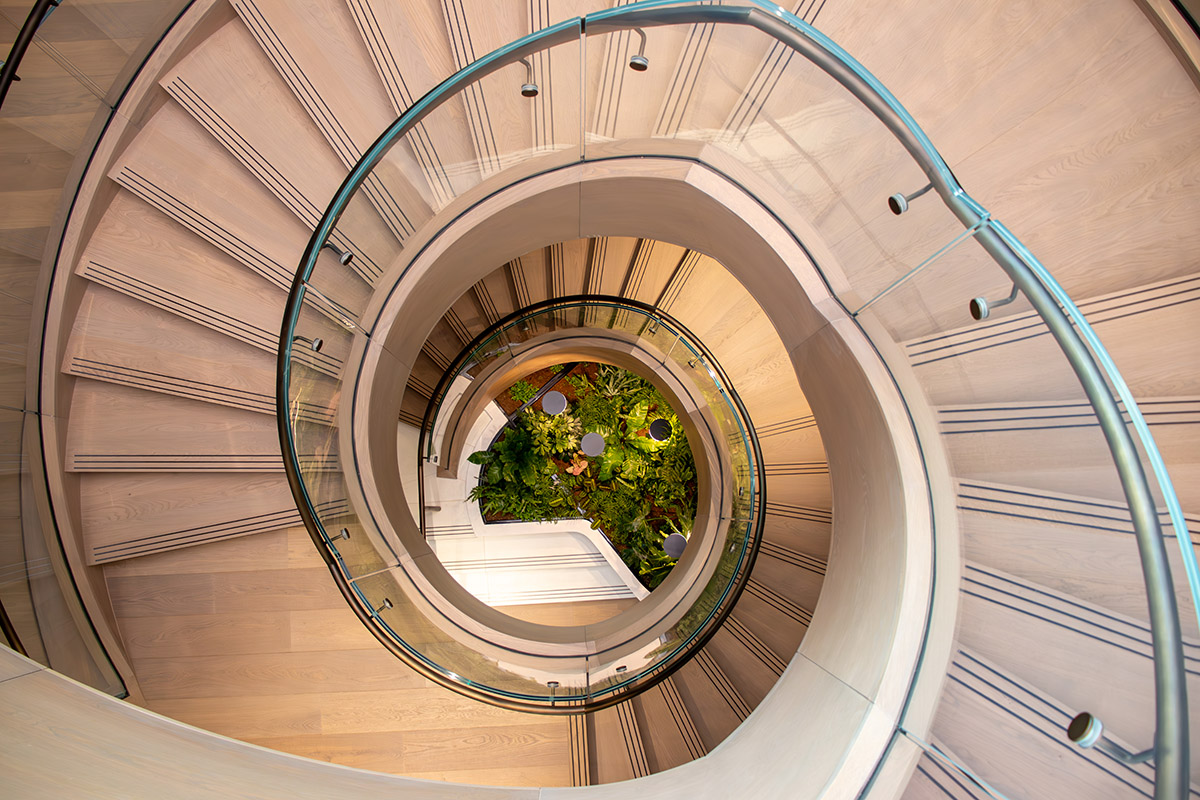
The project’s momentum was accelerated by a competitive two-stage tendering process, where our dedication to detail and risk prevention strategy helped secure the project for us.
Our comprehensive approach safeguarded the client’s interests and highlighted our commitment to providing a full turnkey solution.
A Winning Formula
Alpine’s selection as a key project partner was based on our renowned capacity to deliver comprehensive turnkey solutions.
Our adeptness with complex materials like Glass Reinforced Gypsum (GRG) and bespoke high-quality timber and multiple specialist finishes, particularly in crafting the project’s centrepiece staircase, reassured the client of our commitment to deliver on time with quality and innovation.
Our leading offsite construction techniques, combined with advanced modelling and scanning, not only streamlined the project timeline but also underscored our approach to seamless execution and integration giving our client additional peace of mind around cost certainty and program surety.
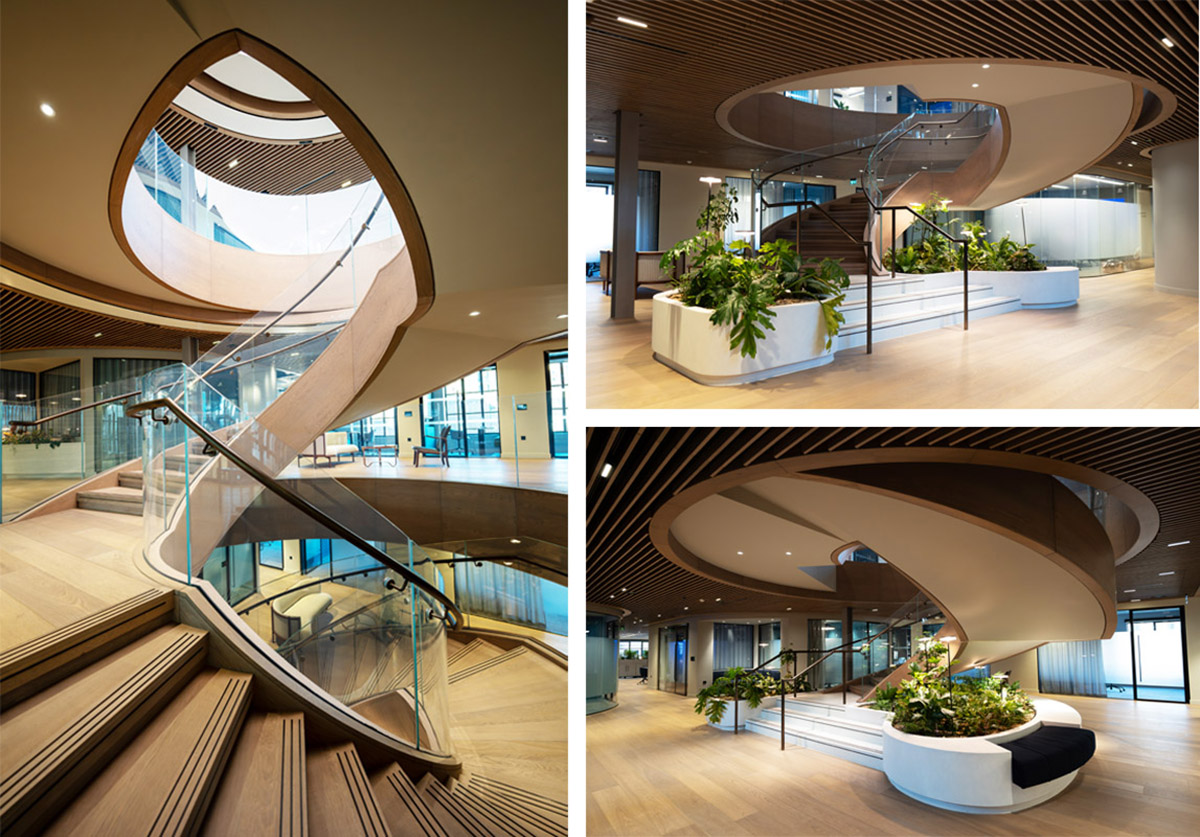
In this instance, Alpine electronically scanned the as-built structure in the factory as part of the as-built survey. This enabled our timber partner to import this scan into their modelling software and start the manufacturing process while we were disassembling the staircase and going to site, reducing the original program by weeks.
Our comprehensive use of data software alongside close collaboration with our partners, offsite construction and utilisation of scanning software, including overlaying drawings with clash detection and tolerance checking, lead to months being saved from the programme.
This approach resulted in reduced project time, reduced cost, defects and the highest-quality construction.
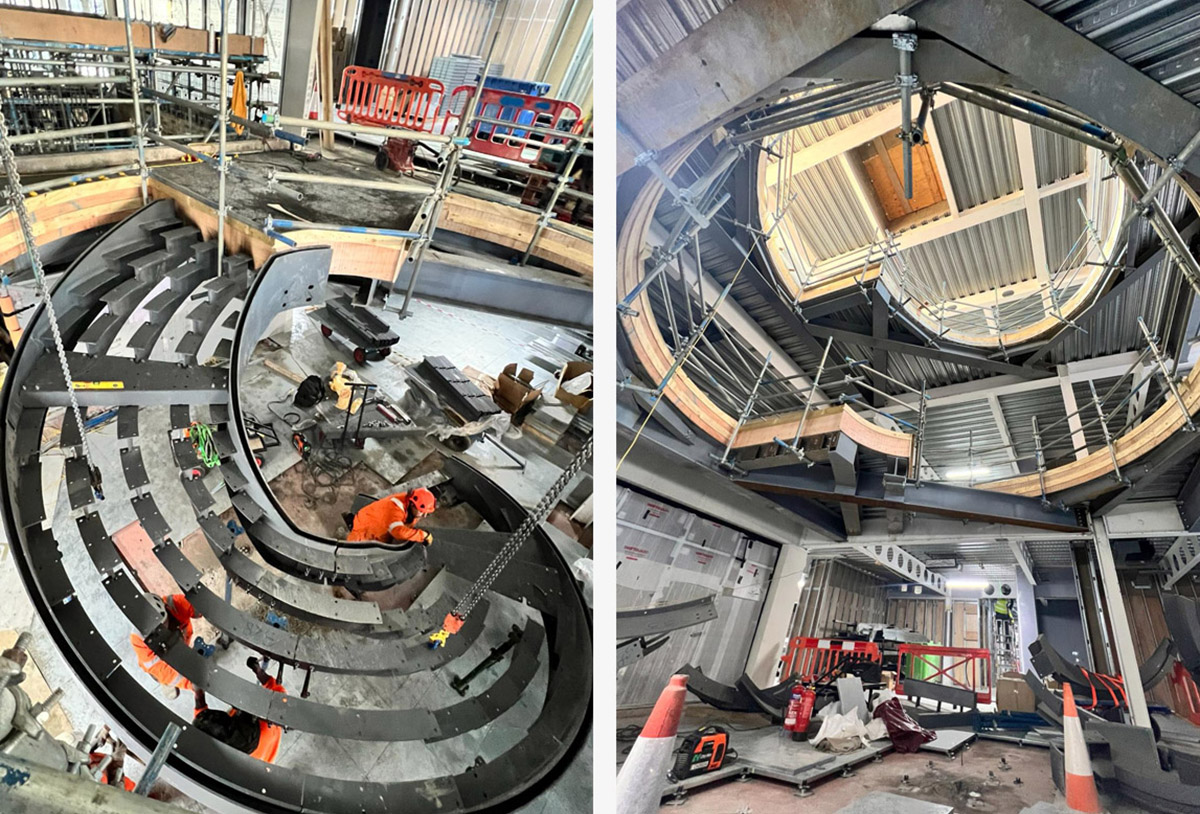
Overcoming Design Challenges
The Grain House posed a series of intricate design challenges, especially in harmonising the differing material tolerances within the helical staircase.
Through advanced surveying and close collaboration with our partners, we managed to maintain sleek design profiles without compromising structural integrity.
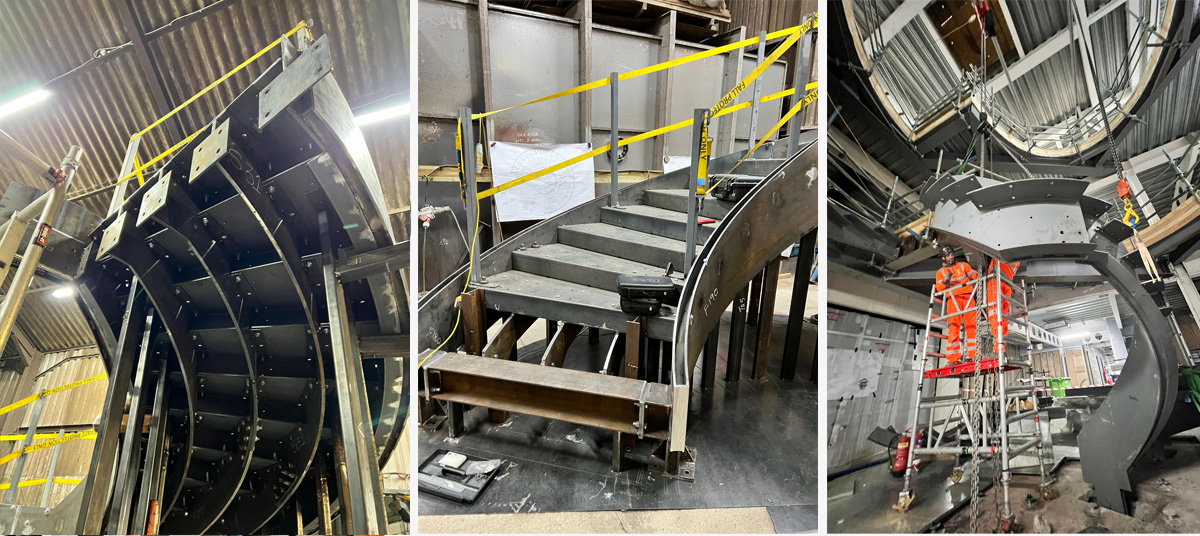
Our bespoke “finite element analysis” software utilises advanced technology to measure and monitor Hz, response factor, frequency, footfall, and noise transfer, aligning with recommended guidelines and leveraging our expertise in complex structures.
Key to successful designs is our team of seismic-trained engineers who understand staircase resonance and possess extensive knowledge of UK materials and fabrication. This enables them to specify optimal materials and use fabricated members effectively, optimising size and strength while driving added value to the staircase.
Additionally, an eleventh-hour decision to expand the project scope was confidently managed, showcasing our ability to rapidly adapt and strengthen the structure to accommodate the additional load, all while maintaining tight deadlines and seamless integration.
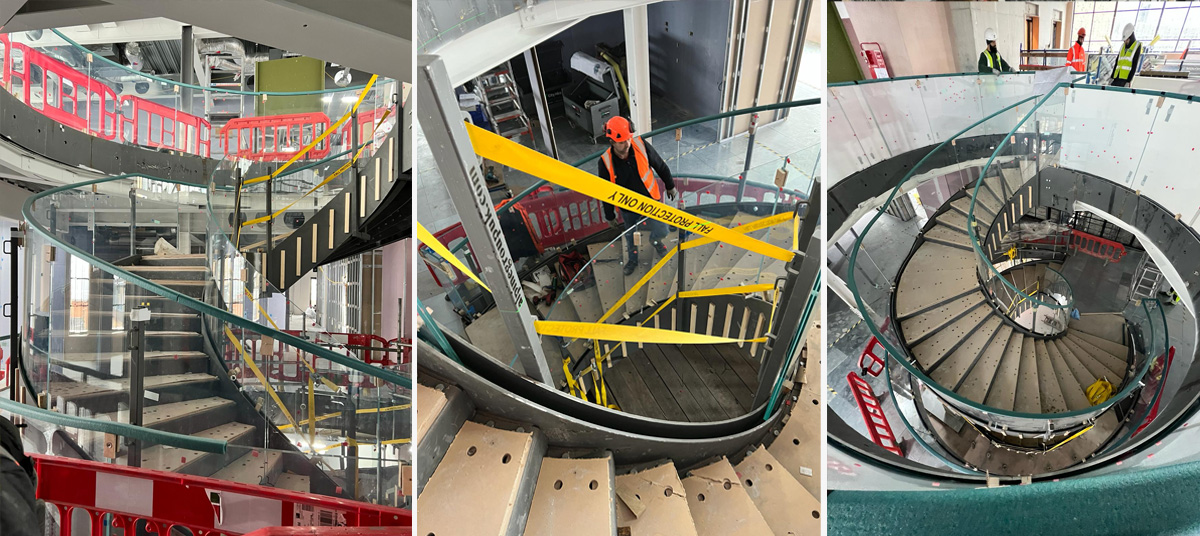
This highlights the key benefits of our process-led multi-workshop set up, that factory capacity is not something our customers ever need to be concerned about.
The scope itself was focused on the alteration of structural beams, including removing, strengthening, altering and incorporating the metal decking to form the curved openings.
All of the works were managed and controlled under one roof as part of our full turnkey solution. The challenges of coordinating all the different trades, restricted site access, restricted site space and an extremely tight programme were all overcome.
Technical and Aesthetic Synergy
The project was a success both technically and aesthetically. The integration of diverse finishes – from liquid metal handrails to precision-cut glass and bespoke timber – resulted in a visually cohesive and stunning environment.
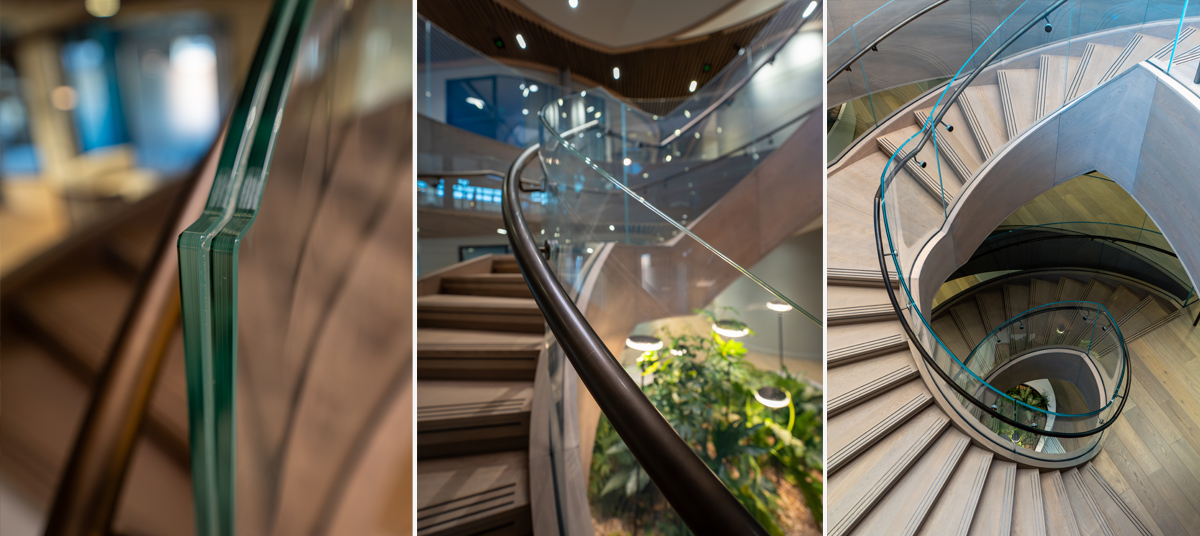
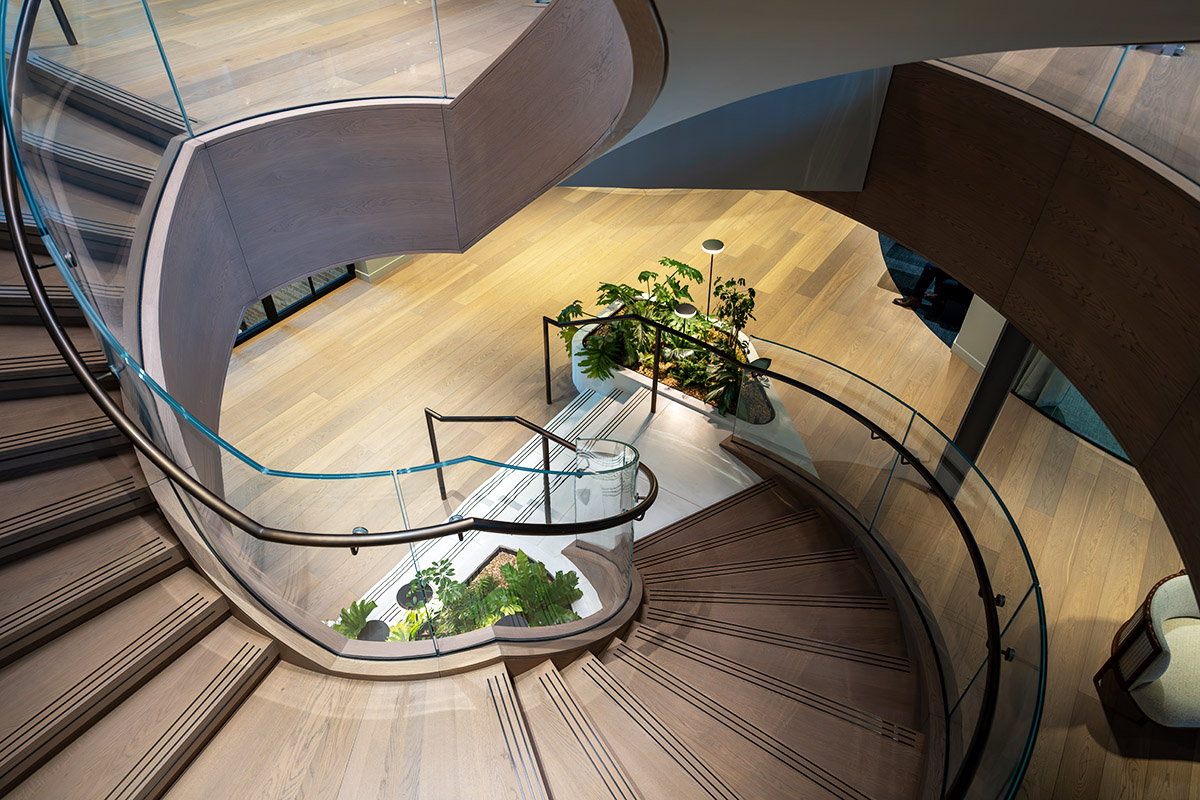

Our off-site construction approach for all of the construction and finishes not only expedited installation but also drove quality and minimised waste, reflecting our commitment to sustainable and efficient building practices.
Project Completion
The culmination of the Grain House project marks a significant chapter for Hines, known for its multi-billion-dollar property portfolio.
At the heart of the Grain House is the Alpine feature helical staircase symbolising connectivity, designed to impress clients and encourage an open and collaborative spirit.
With wide open atriums and an easy ‘going and rise’ the staircase is effortless to climb and helps bring interaction to the people and teams, making the entire space feel like one cohesive floor.
While the staircase serves a functional purpose, it is also visually inspiring with its beauty and innovative design.
Contact us for a feature staircase on your next project!
